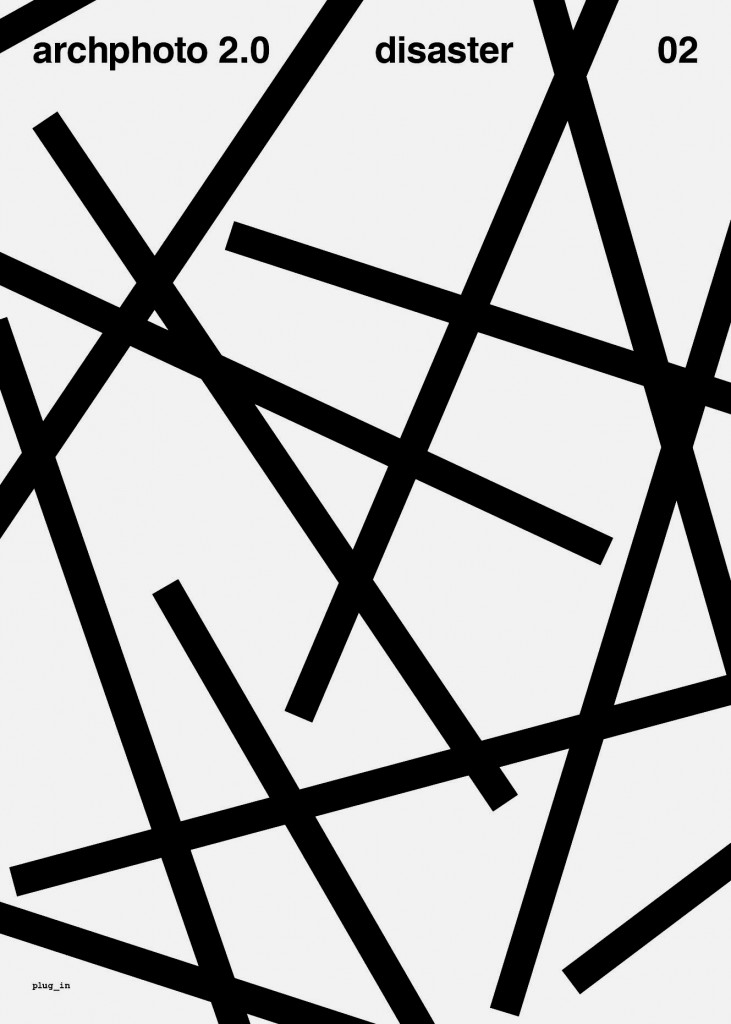Archphoto 2.0_02 . Disaster
|
Anno: 2012 / Prezzo: 20,00 € /
Catastrophic architecture Floods, earthquakes, tornadoes, hurricanes are natural/man-made catastrophes that, more and more frequently, strike across the world. From the Cinque Terre in Liguria (Italy), to Chile, from Japan to the US, man’s action is the main cause for environmental disasters. Territories are neglected and abandoned, the absence of soil preservation and well-conceived urban planning policies, and the underestimation of floods and earthquakes risks means there is no prevention either to ensure the safety of people or to build housing that can withstand the force of nature. In other words, things are only done after catastrophes have happened. A Google search for “emergency architecture” only shows post-disaster buildings – nothing in terms of preemptively conceived designs. The considerable bibliography of post-Katrina and post-tsunami studies, researches and reports has hardly made an impact on the environmental policies that should manage disasters. The reason for all this can be found on one side in the lack of prevention policies that, supported by study models, could project future scenarios and the urban consequences of the destruction provoked by earthquakes or floods; on the other side, architects only seem capable to approach catastrophic emergency by proposing formally charged buildings, the expression of a disproportionate use of 3D. What happens is that, rather than building prototypes that could be put on the market and made available to government and non-profit organizations, architects usually put their energy in competitions like What If New York that, for the umpteenth time, explore mere formal exercises such as assembly systems for containers forming clusters of living units. Approaching the issues of architecture for catastrophe in ways that are similar to so-called sustainable architecture for Africa is nothing short of demagogic. This is the case of most Architecture for Humanity’s designs, and of many Italian architects who still design houses and barracks without integrating low-cost concepts and technologies. Some might say it is a problem of workforce and raw materials, particularly in some regions of Africa, but I find it is rather a problem of architects who, having no research drive of their own, are incapable to design with local tradition in mind and to create an architecture that integrates local residents’ needs and improves their life. Even the Biloxi Program, developed by Architecture for Humanity itself, for the reconstruction after hurricane Katrina, combines contemporary buildings, for example Marlon Blackwell’s and Huff & Gooden’s designs, that are inspired to the cottage type, and others that are simply cottages; all this without thinking that the next hurricane will most likely wipe away all these houses built with outdated technologies. Things went differently when, in their own times, Le Corbusier, Jean Prouvé and Buckminster Fuller devised architectural strategies to build temporary architecture with metal or dry-stone wall frames that were conceived to be modular and easily assembled and moved. Similarly, it is difficult to find architects who work on catastrophe prevention – one of these is the Italian Anna Rita Emili, and her Rome-based altro_studio practice. It comes as no surprise that she wrote a book about Fuller and has been researching temporary dwelling for twenty years. Over the last five years she has particularly studied extreme conditions, or housing that can resist nature, such as the flood-resistant Bunker House. Another interesting experiment was and still is Elemental Chile, a team of architects led by Alejandro Aravena who work for the construction of social housing where residents can change both the units’ internal layout and their elevations as required. Such solution results from conceiving the house as a structure that, although modular and changing, loses nothing of its technological, typological and stylistic quality; this allows for quality to be provided at a low construction cost, 7,500$ for a minimum unit of 36 square meters. The same principles have been applied to post-earthquake temporary dwellings in Chile, 30 square meters units that can be assembled in two days with insulation boards produced by the Chilean company Tecnopanel that can be reused as outer cladding for public housing buildings. An opposite case is the Home for All project, an initiative of several designers including Toyo Ito, Riken Yamamoto, Hiroshi Naito, Kengo Kuma and Kazuyo Sejima who want to raise awareness in the international community about emergency and first-aid architecture. The very first images of this operation show Ito’s model house design failing again to respond to catastrophe with a theory that might indeed produce temporary buildings. The Japanese architect works with the residents by using an inclusive procedure, and reconstructs, with mediocre results, a house typical of Japanese vernacular tradition. A different approach is that of Shigeru Ban, who produced paper tube temporary dwellings after the Kobe earthquake in 1995, and for this most recent catastrophic event proposes a phased procedure. At first he builds spaces structured by a huge paper tube frame, and creates smaller units divided by white sheets to preserve the families’ privacy. The second phase is the assembly of containers forming temporary but better quality row dwellings of various sizes. Laid out in rows, these look like urban blocks around community centers and school facilities. This response is quite different from that seen in L’Aquila where wooden houses were built with a total disregard for the ideas of community and urban design. Editor: Contributors: Sponsor: Art Direction & Graphic: Translations: Follow us:
|




